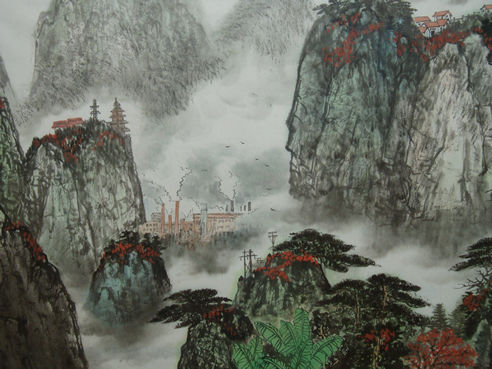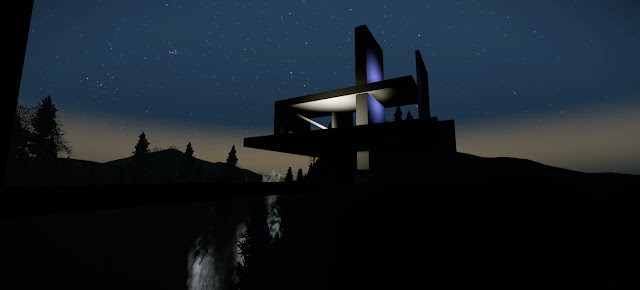Architecture begins with geometry. Familiar shapes and details are used in unexpected ways. Buildings may incorporate symbols to make a statement or simply to delight the viewer. “Through architecture it's possible to gauge many things about a culture, such as lifestyle, artistic sensibilities and social structure.” Since earliest times,
architects have relied on mathematical principles. Every culture can inspire a type of architecture that can inspire a type of architecture that can range from landmarks to everyday homes. The ancient Roman architect
Marcus Vitruvius believed that builders should always use precise ratios when
constructing temples. Religion and family seem to be the most common influences overall. "For without symmetry and proportion no temple can have
a regular plan," Vitruvius wrote in his famous treatise De Architectura,
or Ten Books on Architecture. Postmodern architecture evolved from the modernist movement, yet contradicts many of the modernist ideas. Combining new ideas with traditional forms, postmodernist buildings may startle, surprise, and even amuse. A country is not only identified by its people and government, but by its architecture. Each culture is unique and the more we learn about them, the more we appreciate our surroundings and understand why certain things appeal to us.
Overall theory:
Architecture combines innovation with tradition in its use of symbols and geometrical/symmetrical forms to express or capture a culture's rich framework.
Sources:
Black text: Added in by myself to create better flow of coherency
Green text: "Relations between Architecture and Culture," Hubpages, accessed 12 May 2013, link
Blue text: "Geometry and architecture: How is geometry used in architecture?" About.com, accessed 12 May 2013, link
Pink text: "Postmodernism: Postmodernist Buildings and Design," About.com, accessed 12 may 2013, link
Monday, May 13, 2013
Saturday, May 11, 2013
Friday, May 10, 2013
Inspiration for landscape of origin
Mountainous valley landscapes reminiscent of traditional Chinese paintings
I want to recreate this aesthetic which reflects the rich history and culture of Chinese landscape art.
Monday, May 6, 2013
EXP3 WK1: Theories for folly
- "Less is More" - Mies Van der Rohe
- "Form ever Follows Function" - Louis Kahn
- "Machine for Living in" - Le Corbusier
- "Architecture is the art of how to waste space" - Phillip Johnson
- "Design is a plan for arranging elements in such a way as best to accomplish a particular purpose" - Charles Eames
- "Simplicity is the Ultimate Sophistication" - unknown
- "Space is the breath of art" - unknown
Saturday, May 4, 2013
EXPERIMENT 2 SUBMISSION
THE TWO CONCEPTS
LINKS
Dropbox link to Cryengine file: HERE
Sketchup model link: HERE
- "Futuristic designs"
The concept of futuristic designs is one that is evidently related to Zaha Hadid's works through her use of sleek, elongated forms that seem to follow the organic contours and shapes of nature. Her use of glass and reflective material further enhances this futuristic aesthetic. In my monument, I have also used these long, plane slabs to express this concept and in having the monument follow the curve of the cliff, mirrored Hadid's characteristic architecture. - "Grid-like forms"
Norma Merrick Sklarek's architecture appears very grid-like in its designs and I have distilled this in my monument through creating a grid-like silhouette. Though the monument does not look like a big rectangular prism with ordered squares (in the manner Sklarek's does), when looking at a frontal elevation, you can make out the grid-like outlines which are created by the horizontal and vertical planes.
Electroliquid Aggregation:"Futuristic architectural design in a grid-like form"
18 SKETCH AXONOMETRICS
Electroliquid Aggregation (for combined model in the centre):
"Futuristic architectural design in a grid-like form"
36 CUSTOM TEXTURES
5 REAL TIME IMAGE CAPTURES
This is the bridge that leads from the landform into Zaha Hadid's monument where the interplay of shadow and light is explored through the balustrade.
Closer look at Norma's monument where the grid-like aesthetic is created through perpendicular planes intersecting. Looking at it front on, you are able to see the box-like division of space which is defined by the concept "grid-like forms".
Further exploration of the relationship between shadow and natural light - this time, I have explored the play of the tree's shadows on the monuments which has created a layer of interesting, intricate detailing on the facades of the buildings. The waterfall which cascades down into the valley below is also featured as well as the beams that allow the monument to thrust out over the cliff. This makes the visitor feel as if they are hovering over the water and from this idea, the spacecraft-like imagery of the monument was developed.
Application of blue and cream coloured lights which reflect the natural sky during sunset and highlight the circulation of the monument (such as the stairs and different levels of the structure).
Overall view of monuments seated in the landscape, connected by the bridge and meeting space where the students enter through glass sliding doors and into the space that descends down into the water. The relationship between landform and monuments (as well as the meeting platform) is highlighted in this image capture and also shows the broader landscape of the horizon and mountainous hills in the distance.
Dropbox link to Cryengine file: HERE
Sketchup model link: HERE
Photos of developed landform and monuments
The long, expansive window of the Hadid monument frames the landscape of the other monument perfectly (as seen above) and thus, reinforces the connection between the two.
Closer look at the base of the meeting place where it meets the valley water.
Subscribe to:
Posts (Atom)





















