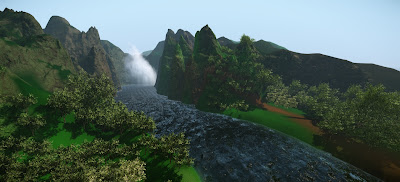Architecture begins with geometry. Familiar shapes and details are used in unexpected ways. Buildings may incorporate symbols to make a statement or simply to delight the viewer. “Through architecture it's possible to gauge many things about a culture, such as lifestyle, artistic sensibilities and social structure.” Since earliest times, architects have relied on mathematical principles. Every culture can inspire a type of architecture that can inspire a type of architecture that can range from landmarks to everyday homes. The ancient Roman architect Marcus Vitruvius believed that builders should always use precise ratios when constructing temples. Religion and family seem to be the most common influences overall. "For without symmetry and proportion no temple can have a regular plan," Vitruvius wrote in his famous treatise De Architectura, or Ten Books on Architecture. Postmodern architecture evolved from the modernist movement, yet contradicts many of the modernist ideas. Combining new ideas with traditional forms, postmodernist buildings may startle, surprise, and even amuse. A country is not only identified by its people and government, but by its architecture. Each culture is unique and the more we learn about them, the more we appreciate our surroundings and understand why certain things appeal to us.
Overall theory:
Architecture combines innovation with tradition in its use of symbols and geometrical/symmetrical forms to express or capture a culture's rich framework.
18 SKETCH PERSPECTIVES
36 CUSTOM TEXTURES
Scalar, Rotational, Linear, Fragmented, Fluid, Sharp
1 X SKETCHUP MODEL THAT INCLUDES THE TWO ELEVATORS AND AN ARCHITECTURAL FOLLY
4 REAL TIME IMAGE CAPTURES SHOWING 2 DRAFT CRYENGINE3 ENVIRONMENTS
Draft Environment 1
Draft Environment 2
5 REAL TIME IMAGE CAPTURES OF THE DEVELOPED CRYENGINE3 ENVIRONMENT
1 X FULLY DEVELOPED CRYENGINE3 ENVIRONMENT
Link
This low angle shot shows the bridge and folly from below as well as capturing the mountainous valley and waterfall.
This wide shot shows the bridge, meeting place, two elevators and folly all at once.
Ramp leading from the bridge to the platform where the students and Dean are transported down below to the meeting space on the valley floor.
A closer look at the meeting space on the valley floor and the elevator that transports the students and Dean down to this space.
1 X FULLY DEVELOPED CRYENGINE3 ENVIRONMENT
Link
.jpg)
.jpg)























.jpg)